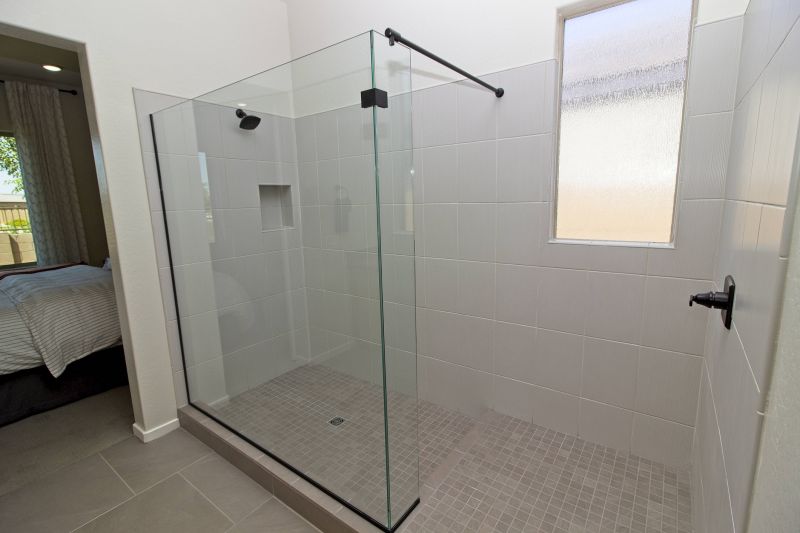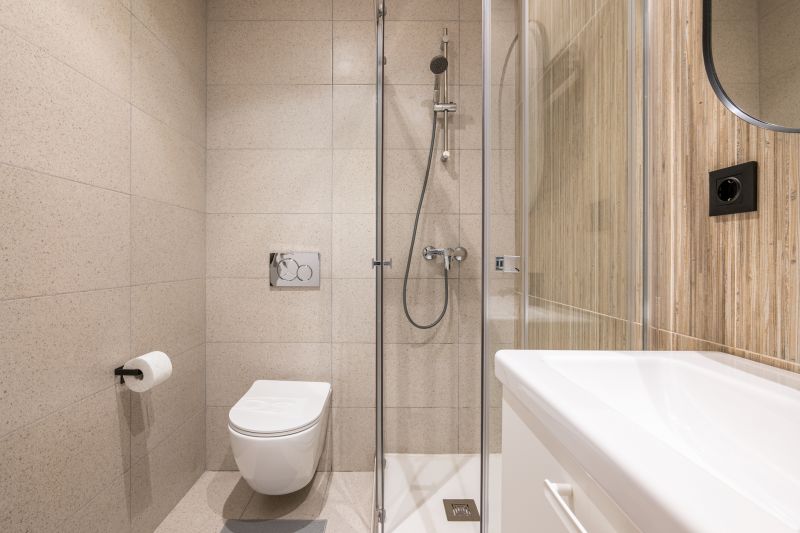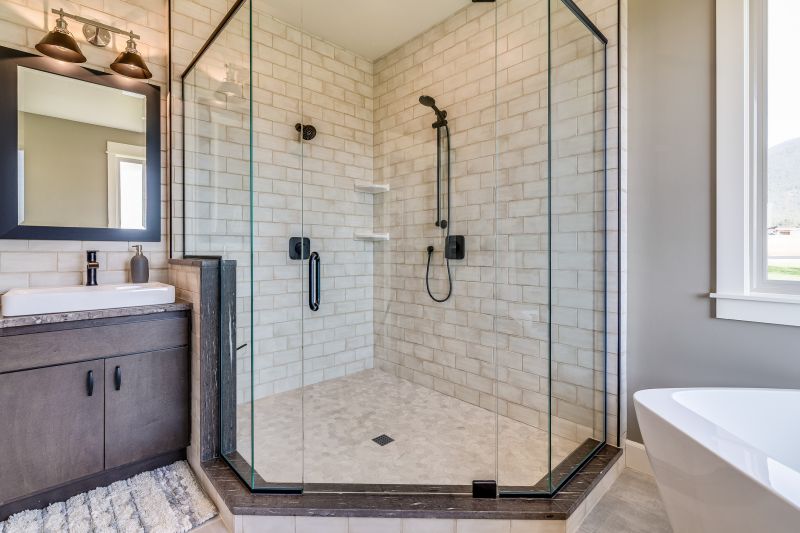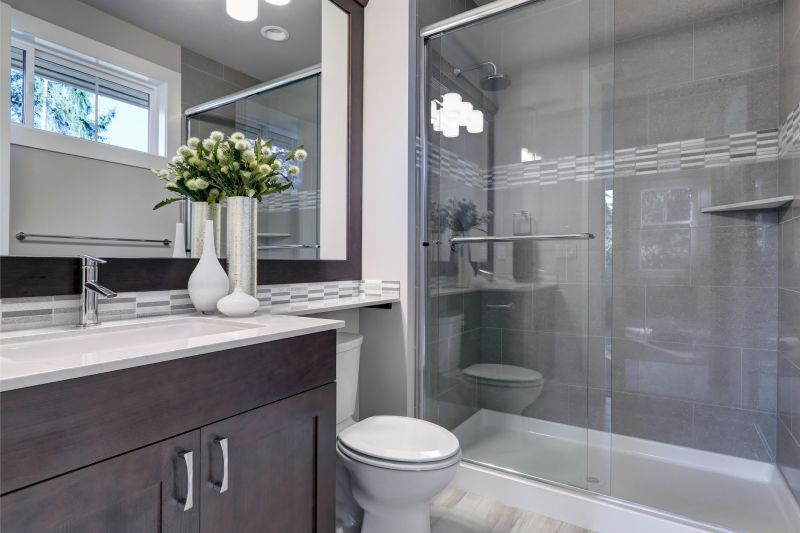Small Bathroom Shower Layouts for Improved Comfort
Designing a small bathroom shower requires careful planning to maximize space while maintaining functionality and aesthetic appeal. Efficient layouts can make a significant difference in how the space feels and functions, offering comfort without sacrificing style. Various configurations, from corner showers to walk-in designs, are suited for limited spaces and can be customized to match different preferences and needs.
Corner showers utilize often underused space, fitting neatly into a corner to free up the rest of the bathroom. They are ideal for small bathrooms because they maximize floor area while providing a spacious feel. These layouts often incorporate sliding or pivot doors to optimize accessibility and minimize space requirements.
Walk-in showers offer a sleek, open look that can make a small bathroom appear larger. They typically feature frameless glass enclosures, which create a seamless transition and reduce visual clutter. These layouts are accessible and easy to clean, making them popular choices for small spaces.

Compact shower designs often incorporate space-saving features like corner installations and glass panels that extend to the ceiling. These layouts are optimized to provide comfort without crowding the room.

Innovative use of vertical space with built-in niches and shelves can enhance storage in small showers, keeping essentials within reach while maintaining a clean appearance.

Glass enclosures with minimal framing help create an open, airy feel, making the bathroom appear larger and more inviting.

Utilizing a sliding door can save space compared to swinging doors, providing ease of access and a streamlined look.
| Layout Type | Advantages |
|---|---|
| Corner Shower | Maximizes corner space, suitable for small bathrooms, customizable door options |
| Walk-In Shower | Creates an open feel, easy to clean, accessible design |
| Sliding Door Shower | Saves space, reduces door swing clearance, sleek appearance |
| Neo-Angle Shower | Fits into corner with multiple sides, efficient use of space |
| Shower with Built-In Bench | Provides seating, enhances comfort, space-efficient |
Effective small bathroom shower layouts often incorporate thoughtful design elements to enhance both aesthetics and practicality. Using clear glass panels can make the space appear larger, while strategic placement of fixtures ensures ease of movement. Incorporating storage solutions such as recessed niches prevents clutter and maintains a clean look. The selection of durable, water-resistant materials contributes to longevity and ease of maintenance, making these layouts both functional and attractive.









